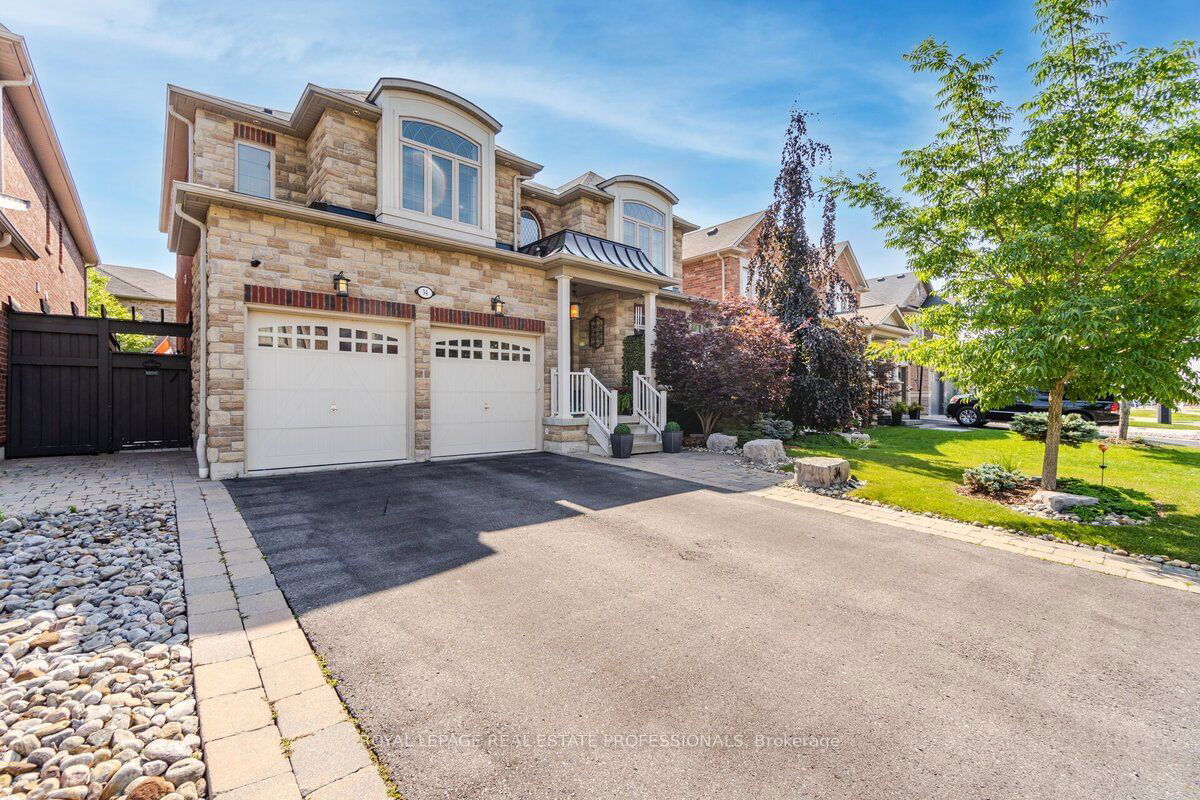$2,395,000
$*,***,***
4+1-Bed
5-Bath
3500-5000 Sq. ft
Listed on 7/20/23
Listed by ROYAL LEPAGE REAL ESTATE PROFESSIONALS
This Stunning Vellore Village Home Is a Must See!! Approx 5400 Sq/Ft Of Living Space With 4 + 1 Bdrms, 5 Baths. This Fully Custom Home features a Beautiful French Country Face Kitchen W/ Walk In Pantry, As Well As Viking Appliances. 10 Ft Ceilings on Main Fl, Alongside Cornice Mouldings, 5" Trim, 7" Inch Hardwood Floors Throughout, and 7-1/2" Baseboards. Solid Wood Doors Emphasize the Attention to Detail. Primary Bdrm Has 5 Pc Ensuite & Dressing Room With Custom Built-Ins. Fully Finished basement W/ Commercial Style Kitchen. Professionally Landscaped Backyard with Inground Fiberglass Insulated Salt Water Pool, Stone Cabana and Waterfall completes this backyard oasis. Perfect for relaxing or entertaining. This turn key show stopper is ready to move-in. Don't miss out on this opportunity !!
Electric light fixtures, all existing appliances (2 Stainless Steel Refrigerators, 2 Stainless Steel Gas Stoves, 2 Stainless Steel Dishwashers, LG Washer & Dryer, Bsmt GE Washer/Dryer), Central Air, Central Vacuum, All window coverings.
N6681656
Detached, 2-Storey
3500-5000
11+5
4+1
5
2
Attached
6
6-15
Central Air
Finished
Y
Y
Brick, Stone
Forced Air
Y
Inground
$8,285.51 (2023)
105.00x50.05 (Feet)
